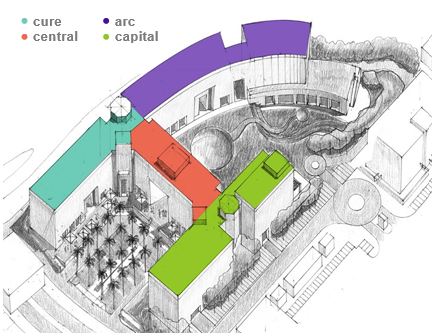When we designed Eterna Healthcare City, we carefully studied traffic and circula- tion to guarantee easy accessibility and maximum efficiency. We are delighted to introduce our H-Plan, consisting of 4 distinct buildings
The Capital: costs the hospital and specialized medical centers
The Cure & The Arc accommodate all clinics and retail facilities
Centra – another set of clinics spaces, connects both the Cure & Arc to the main hospitals’ Capital
Eight drop points will allow access & fast mobility from one area to another of the plan and a 2-level underground basement will hold a capacity of 1,000 cars and golf carts will be made available.
On the ground floor sits the retail & facilities areas overlooking lush green spaces intertwining with water features to give an immediate relaxing and soothing feeling to anyone entering Eterna, automatically improving and enhancing the treatment journey, for patients and doctors alike



